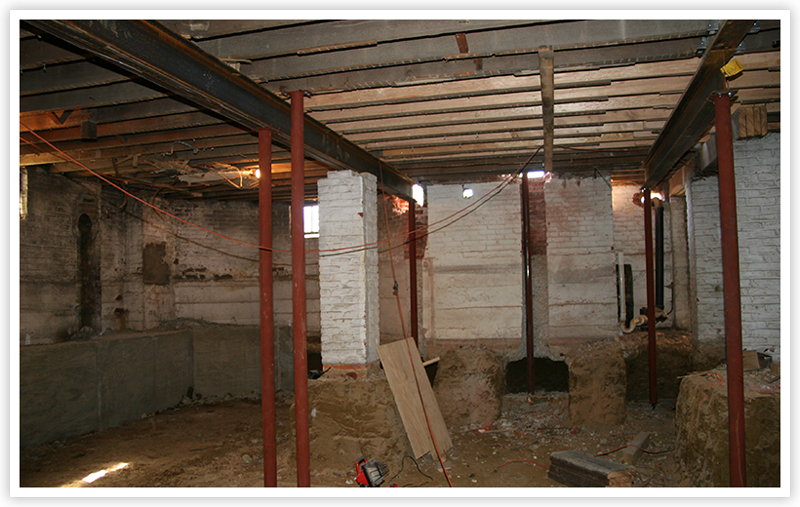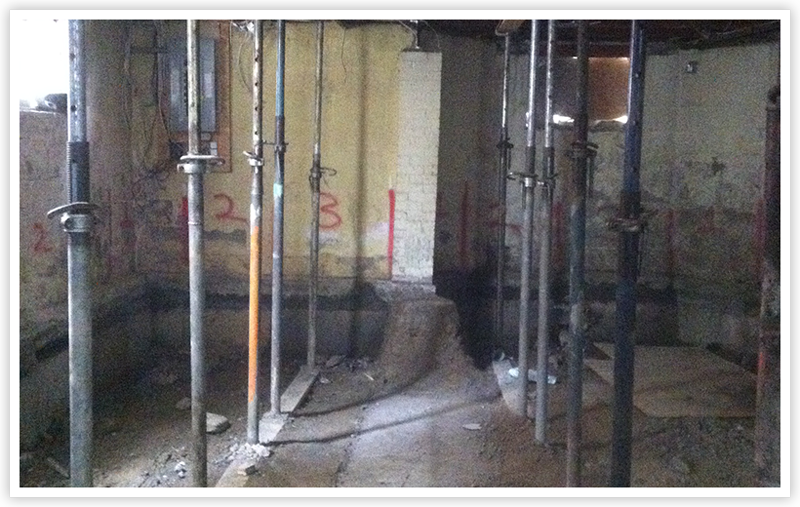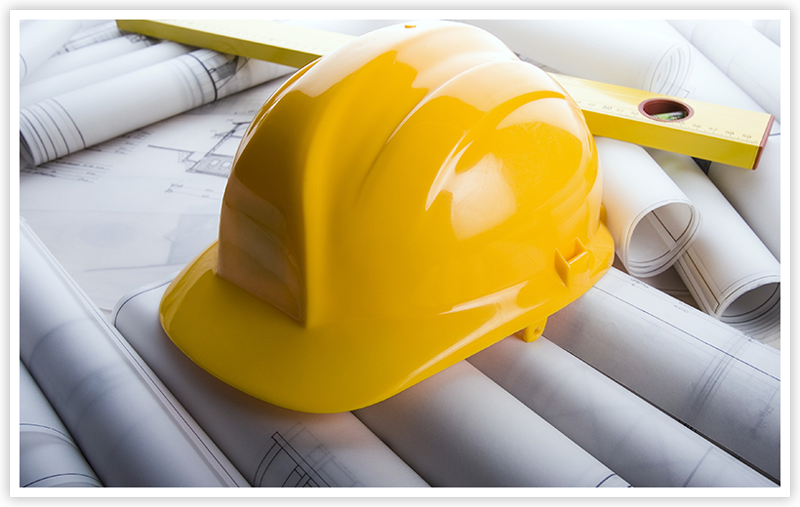

Many homes that were built prior to the 1940s were never intended to have their basement used as living spaces. Very often, in homes this age, you will find that they only have crawl spaces or storage cellars with very low ceilings. In these homes, basement lowering will be the key to giving yourself, your family or future tenants the headroom that they need to use this area as a living space.
After all, there is no sense spending a lot of money making your basement look beautiful if the people who will be using it must be constantly crouching or risk banging their head on the ceiling.
Basement lowering can be a good way to give yourself more living space, especially if you have neighbours which are too close to allow you to add an addition to your home as it does not affect the home’s footprint. Increasing the amount of living space that you have, will increase the value of your home as well should you decide to sell it in the future.
Most often basement lowering is performed through a process called underpinning. The process is more complicated that simply digging out the existing floor as this could cause walls to buckle and crack, compromising the structure of the home. Instead, it is necessary to dig underneath the foundation and create a new one capable or bearing the additional weight.
Underpinning requires the involvement of an engineer to assess the building to determine how much the basement can be lowered without compromising the integrity of the building. A stamped drawing from a structural engineer must be obtained before any excavation can begin. If any contractor tells you differently, do not trust them with your home!


When our crew underpins a basement, they will access the ground underneath the original foundation by removing a small section and replacing it with a load bearing joist. They will then start to prepare a new foundation by excavating strips to the prescribed depth and by pouring reinforced concrete. Once everything has dried and stabilized new flooring will be installed in the enlarged space.
In addition to adding more head room to your basement, other reasons for underpinning may include shoring up a structure that has deteriorated due to land slippage or that was poorly built in the first place.
But whatever reason you have for this renovation, be sure that you only have it done by a licensed and insured contractor. Homeowners have trusted the professionals at M3C since 2006 and you too can trust us to give your home the professional care and respect that it deserves.